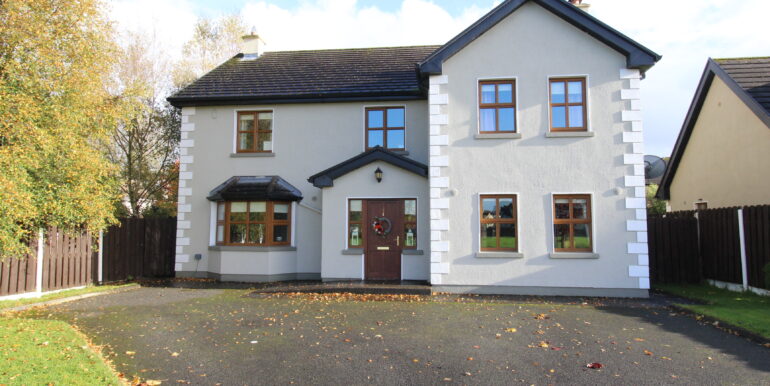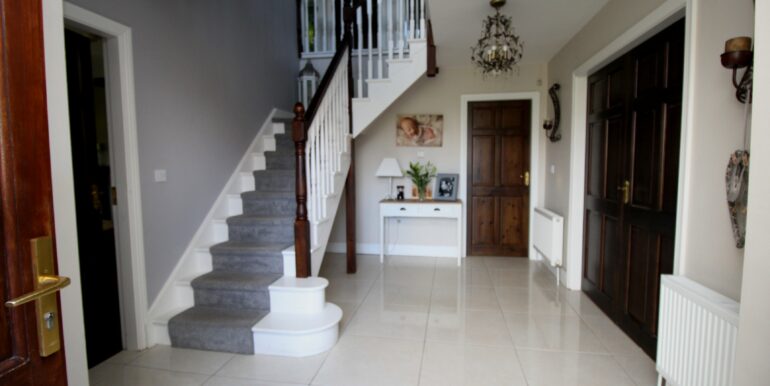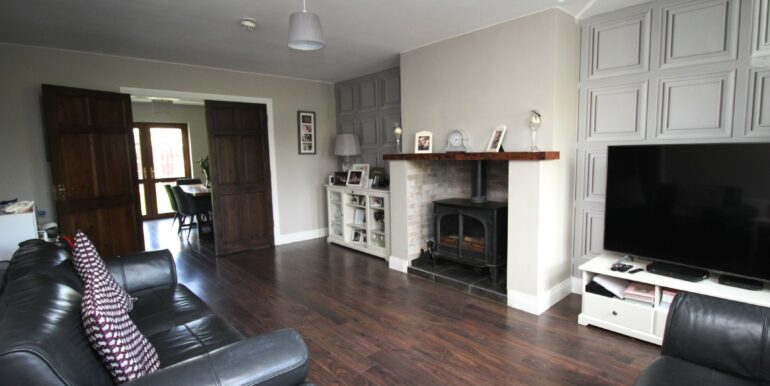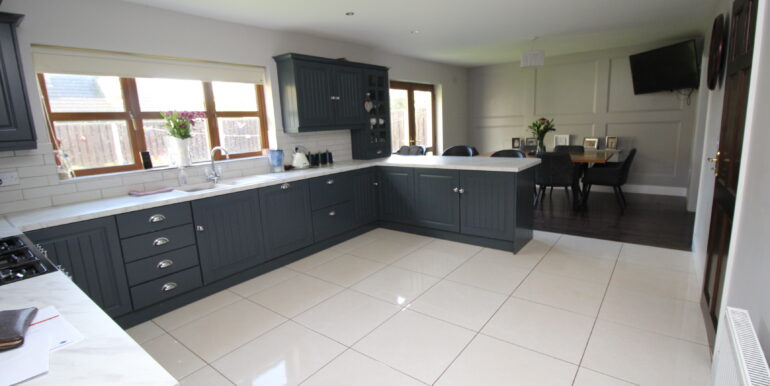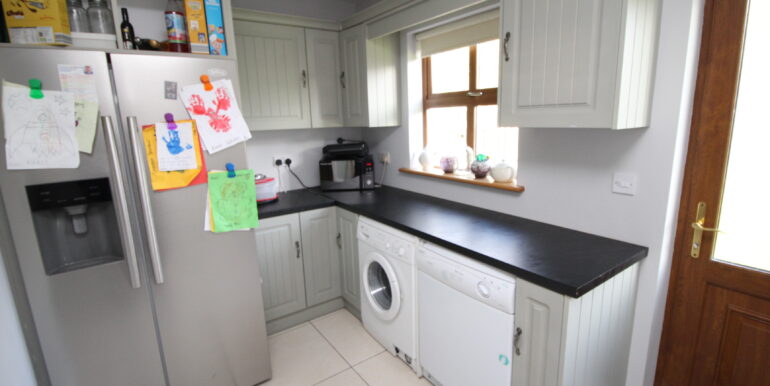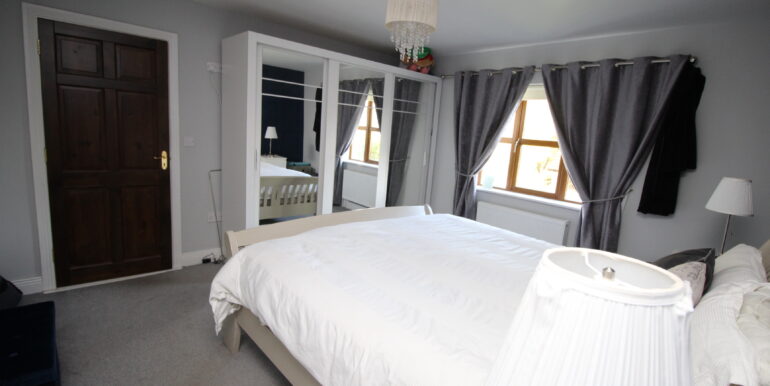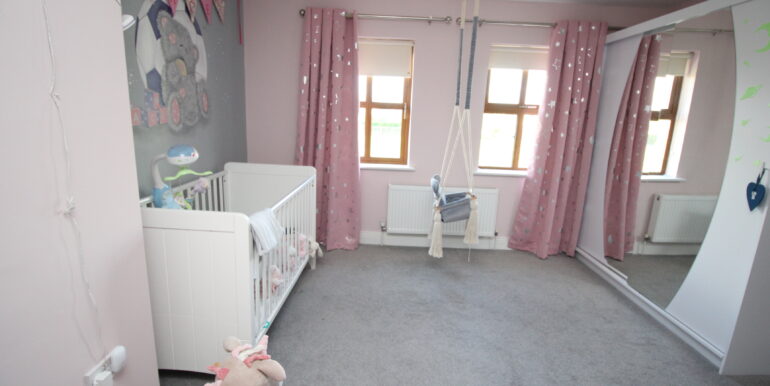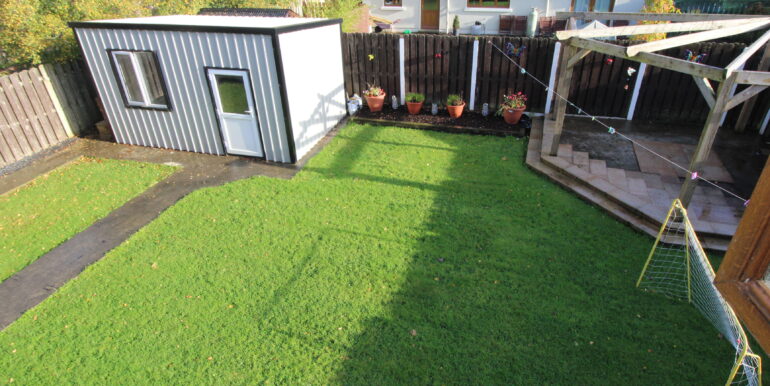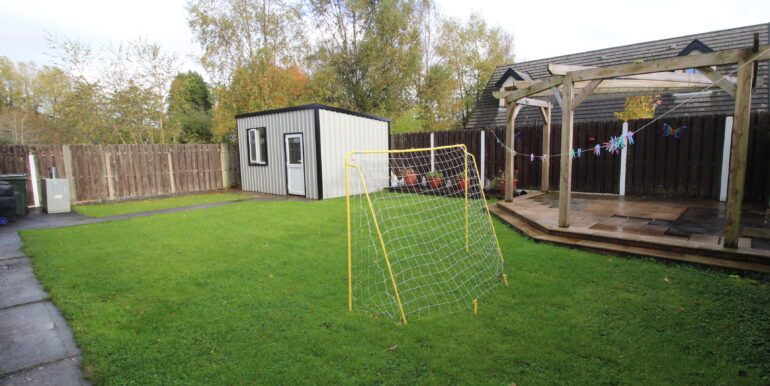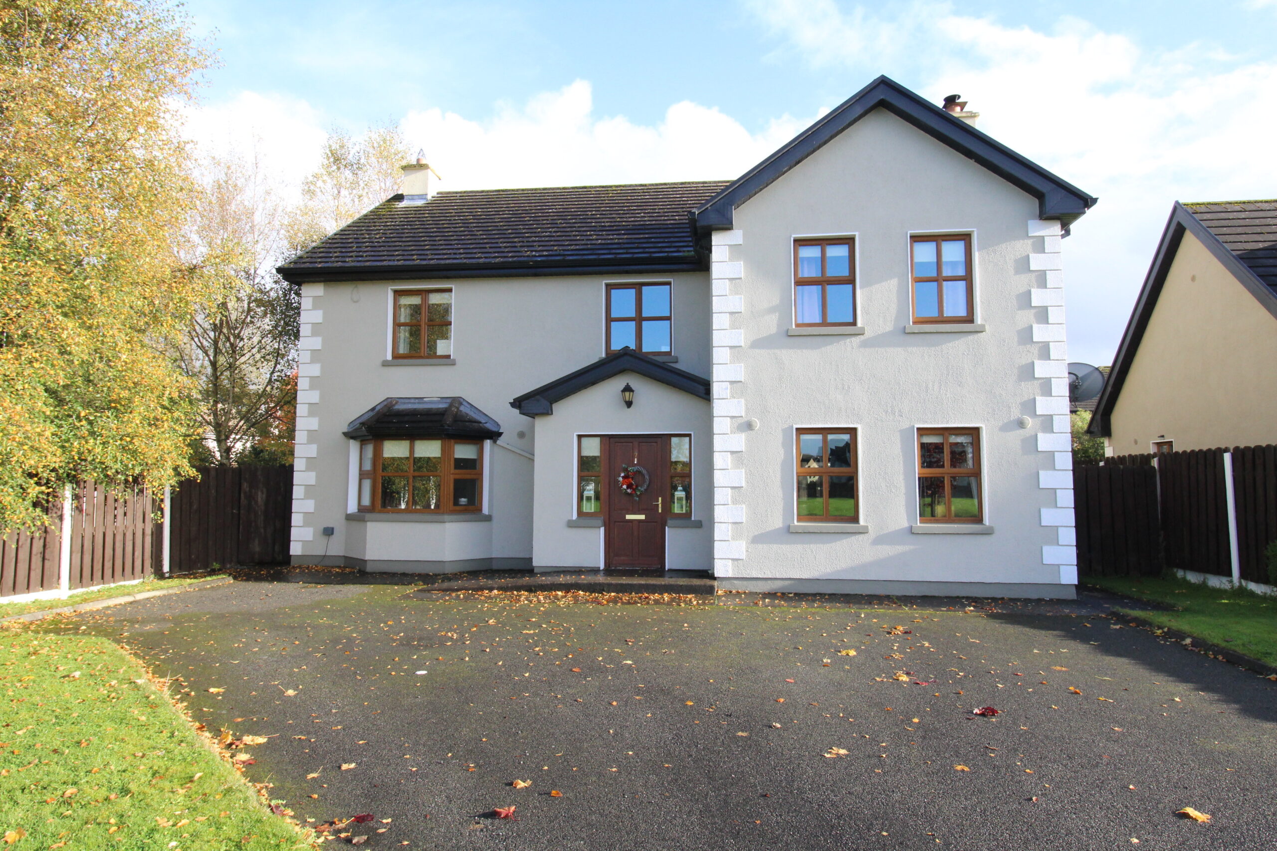Sold €339,000.00 - RESIDENTIAL PROPERTY, Detached House
Melview Glen, a prestigious development of well crafted quality homes.
With just twenty five units in the entire development Melview Glen exudes a concept of style and elegance.
No.7 is one such property, seldom does a residence of this standard come to market.
Accommodation Includes :
Entrance Hall : 5.0 x 3.2 Tiled floor.
Sitting room : Fireplace with Solid fuel stove (heats rads) Laminate flooring.
Living room : 4.0 x 3.7. Fireplace, laminate flooring, bay window.
Kitchen / Dining : 7.7 x 3.8. Tiled floor, painted units, breakfast bar, wall paneling.
Utility / W.C. : 3.8 X 3.8 Fitted units, tiled floor utility, wall & floor tiling W.C.
Bedroom 1. : 3.9 x 4.2. Carpet, Wardrobe.
En-suite : 2.3 x 1.6. Cistern, basin, shower cubicle.Wall & floor tiling.
Bedroom 2. : 3.6 x 3.6. Carpet, Wardrobe.
Bedroom 3. : 4.0 x 3.6. Carpet.
Bedroom 4. : 3.9 x 3.8. Carpet.
Bathroom : 2.7 x 3.2. Corner bath, shower cubicle, wall & floor tiling.
Attic Space : Acees by Stira. 6.4 x 3.9 Pool Room. 4.8 x 3.9 storage.
BER B3 BER no. 100315431. EFI 130.55
Outside : Open plan lawn area to front with tarmac drive, private enclosed garden to rear with garden shed & gazebo.
Services : Mains water, sewage treatment by communal plant, oil fired and solid fuel heating.
This property is presented in excellent repair both inside and out. With a very high standard of fit-out it may be the one you were waiting for. Like the residence the development is maintained to a high standard and has been taken in charge by the local authority.
To arrange your viewing contact John, 043 3341176 or 086 8346559 at anytime.

